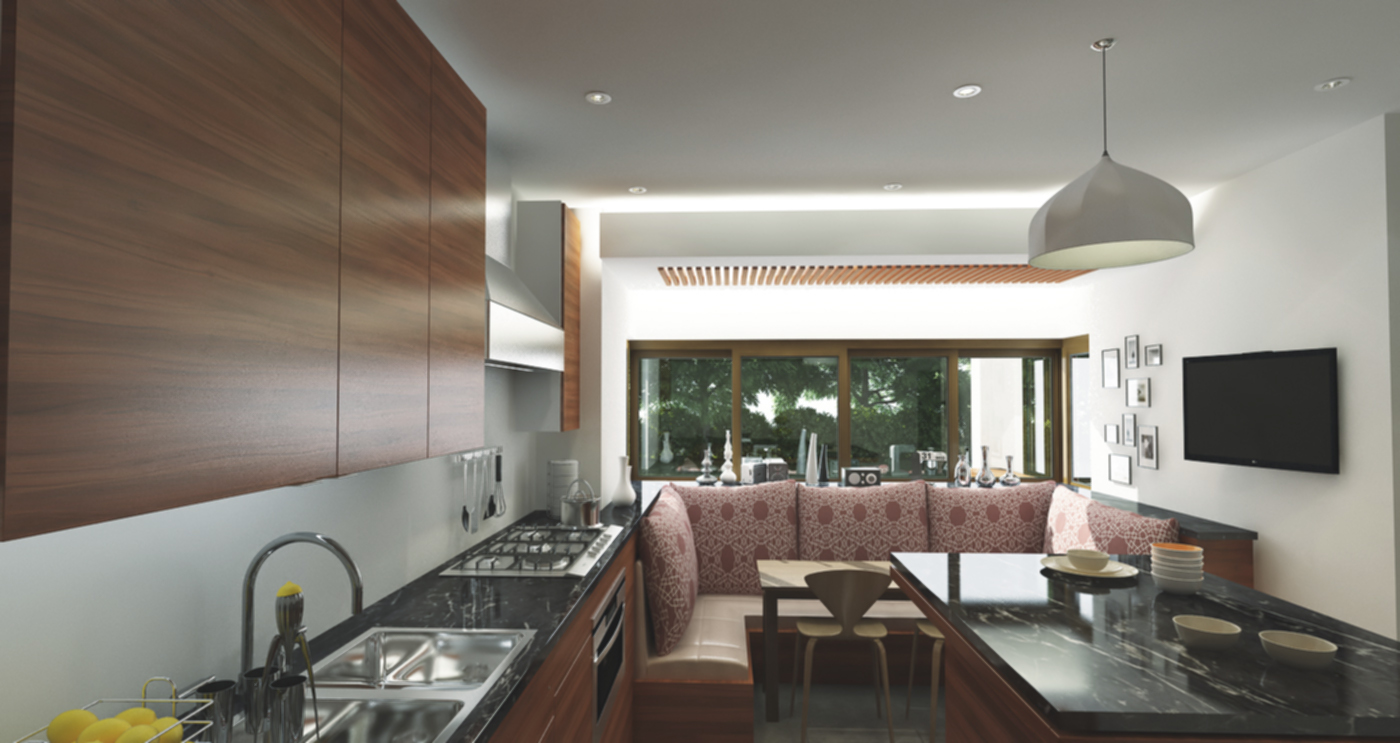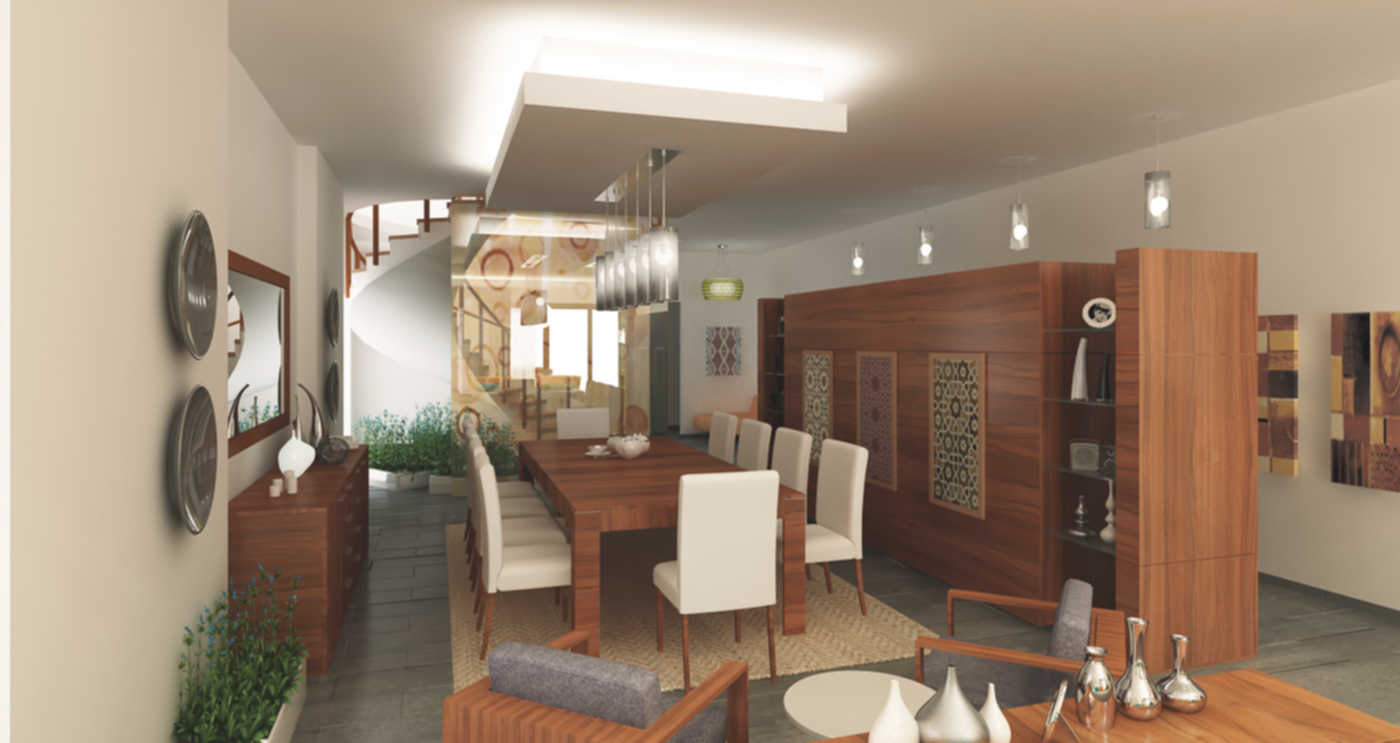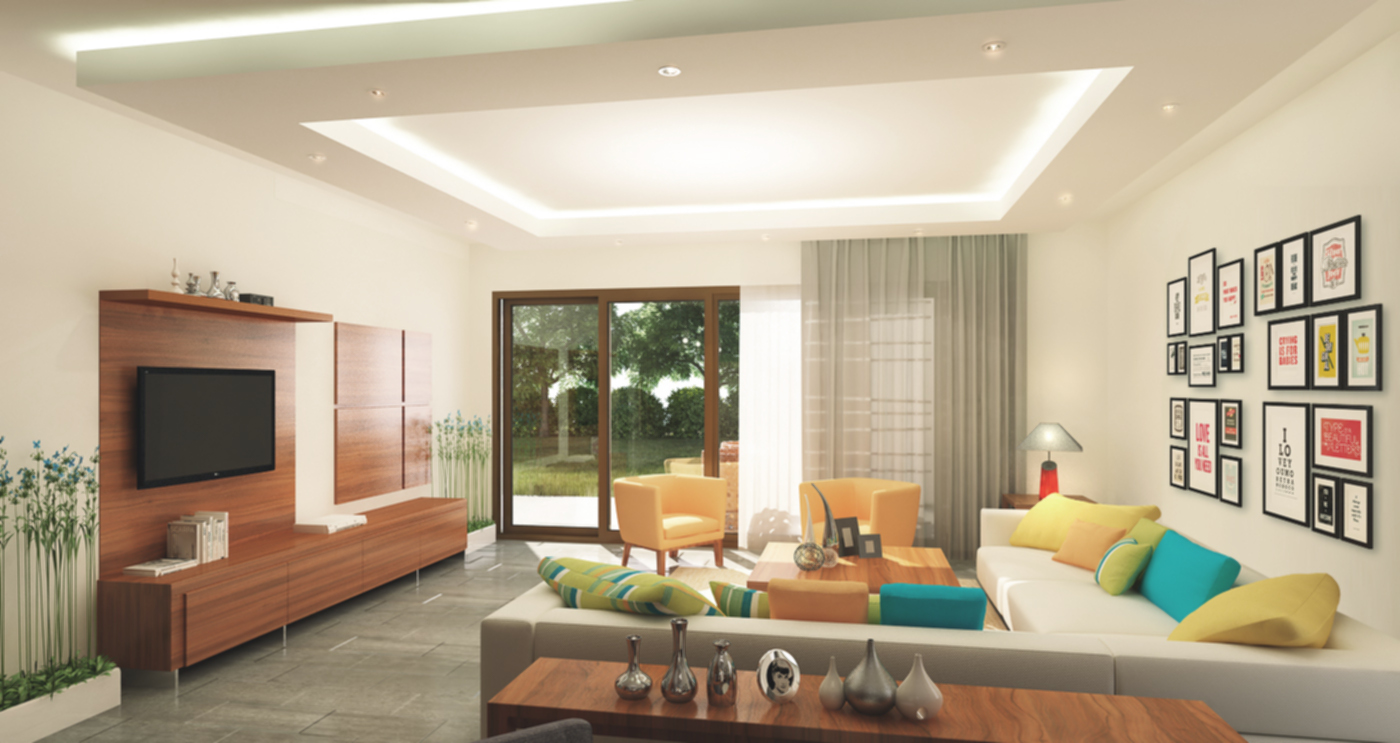Project Description
Private Residence – Mr. Ahmed Tamer
The villa located in Shorouk city, Egypt and is constructed on a total land area of 648.0 m2 (18m*36m) and the foot print is 230m2 (35%). The villa works as family house and divided into three separate floors (one apartment each floor), Ground floor is first phase and 2nd & 3rd floors will be the extension (for the two sons).
Scope: Interior Design – Facade Design – Supervision
Client: Mr. Ahmed Tamer
Location: Sherouk City, Egypt





